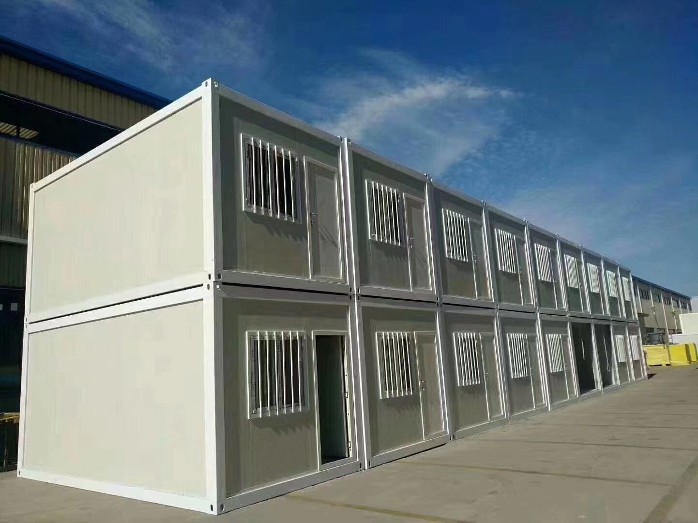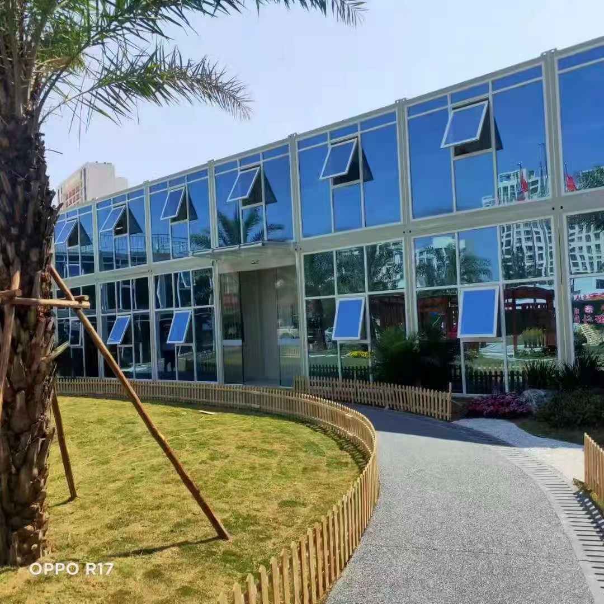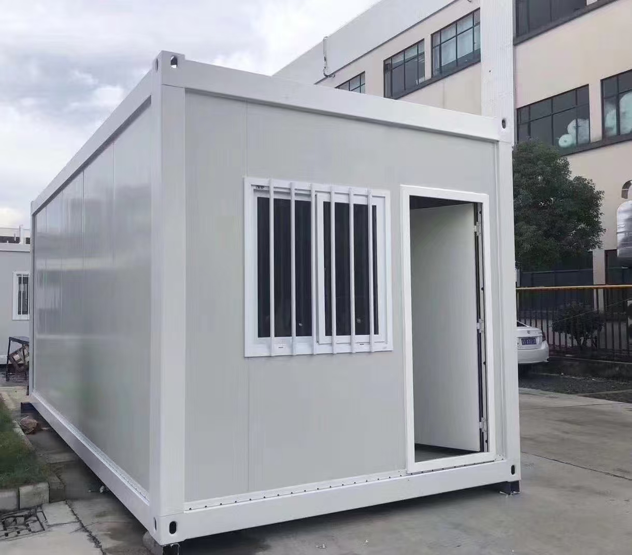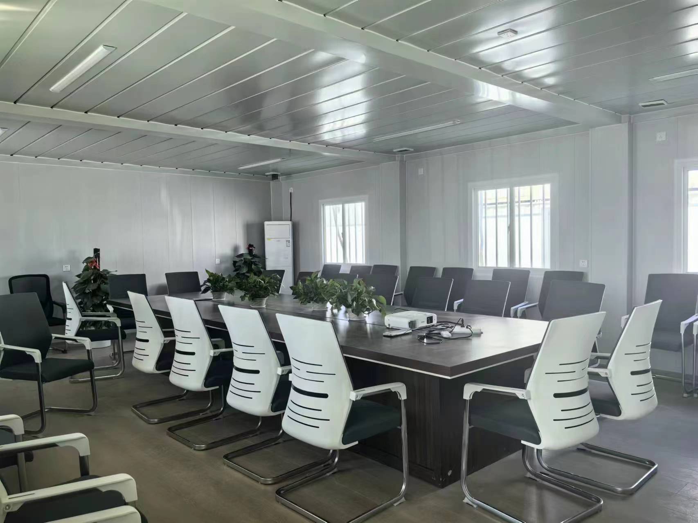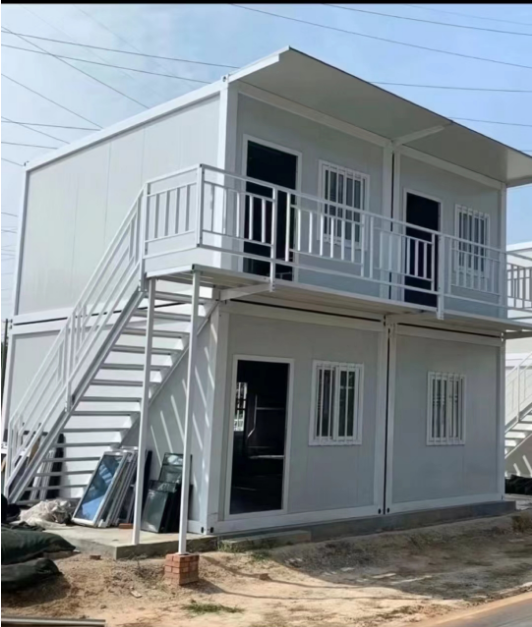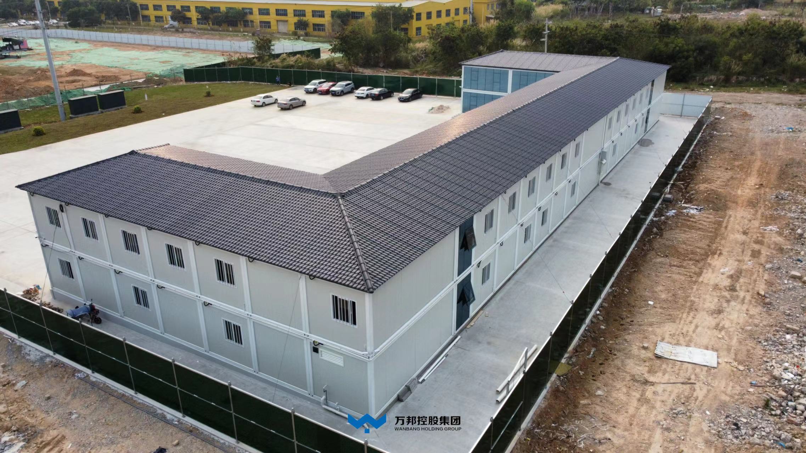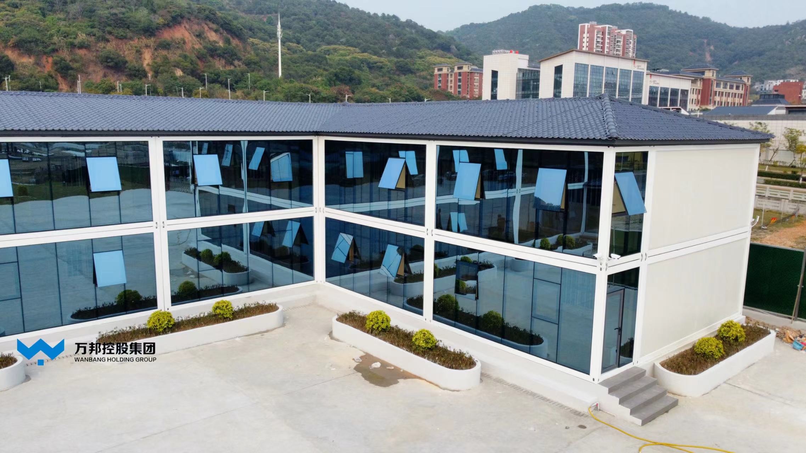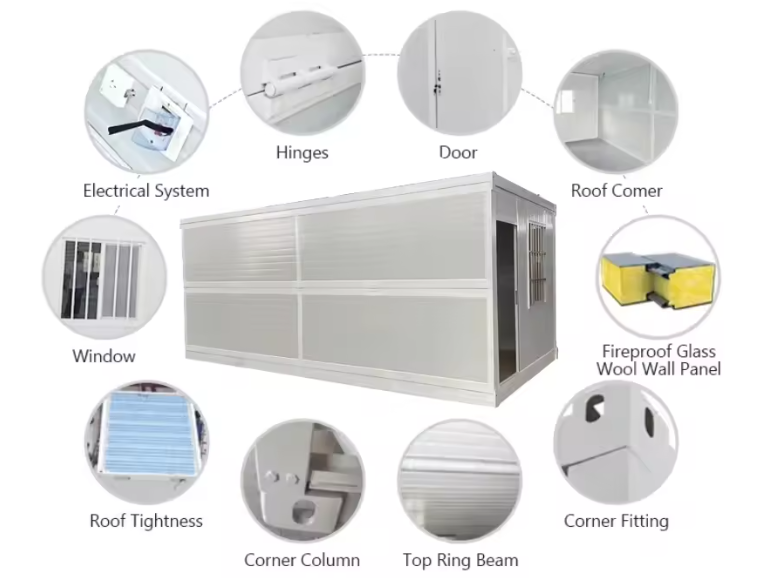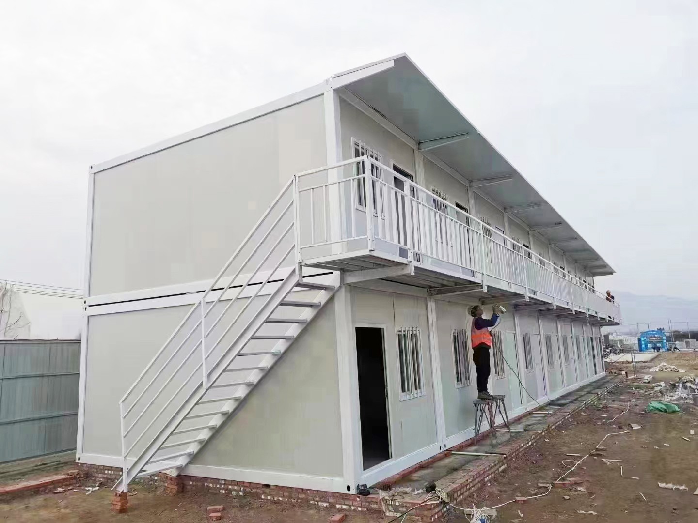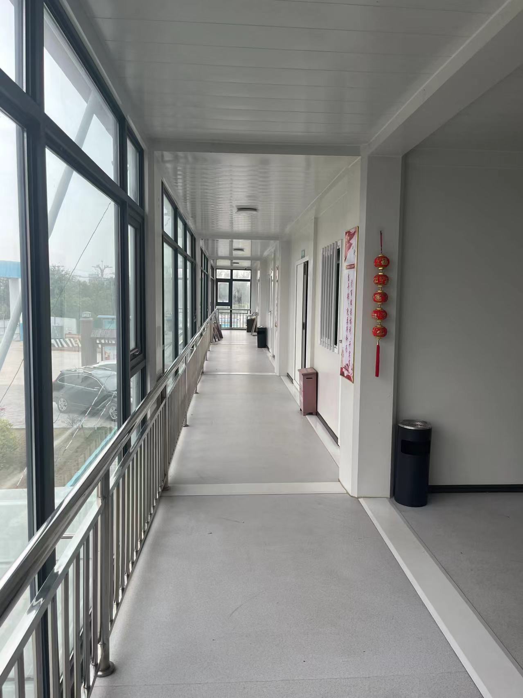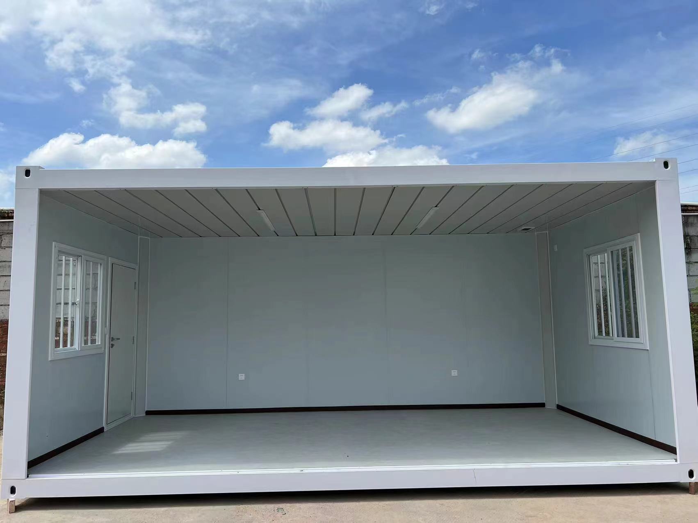Flat Pack Container House for Construction Site Meeting Rooms | Portable & Durable Office Solution
Overview
Transform your construction site operations with our Flat Pack Container House, engineered to serve as a fully functional, portable meeting room. Ideal for project managers, supervisors, and teams needing an on-site office, this modular structure combines quick assembly, eco-friendly design, and cost-efficiency to meet demanding construction environments.
Key Features
✅ Rapid Deployment
Pre-fabricated panels and a flat-pack design enable assembly in 24-48 hours, minimizing downtime. No heavy machinery required—perfect for tight schedules.
✅ Durable & Weatherproof
Built from high-grade Corten steel and insulated panels, this unit withstands extreme temperatures, heavy rain, and wind speeds up to 120 km/h.
✅ Spacious & Customizable
Choose from 20ft to 40ft sizes (18–36 sqm). Configure layouts with optional features:
Soundproofed meeting spaces
Electrical wiring & LED lighting
HVAC systems
Fire-resistant materials
Large windows for natural light
✅ Eco-Conscious Design
Recycled steel construction and solar panel compatibility reduce carbon footprint. Meets ISO 14001 environmental standards.
✅ Cost-Effective Mobility
Relocate the unit easily between sites. Save up to 40% compared to traditional temporary offices.
Technical Specifications
| Material | Galvanized steel frame + EPS/PU insulated walls |
| Floor Load | 500 kg/m² |
| Insulation | R-15 (walls), R-20 (roof) |
| Certifications | ISO 9001, CE, RoHS |
| Warranty | 10-year structural warranty |
Why Choose Our Container Meeting Room?
Safety Compliance: Meets OSHA and local construction site regulations.
Minimal Site Disruption: No foundation needed; place on leveled ground or piers.
Scalable: Stack units vertically or connect multiple containers for larger workspaces.
Applications
Daily briefings and safety meetings
Client consultations on-site
Blueprint reviews and project planning
Temporary headquarters for remote projects
FAQ
Q: How long does delivery take?
A: Standard units ship in 7–10 days; expedited options available.
Q: Can I add plumbing or restrooms?
A: Yes! Customize with modular restroom pods or utility connections.
Q: Is planning permission required?
A: In most regions, no permit is needed for temporary structures (check local laws).
Order Yours Today!
Boost productivity and professionalism on your construction site. Request a quote or contact our team at [Phone/Email] for volume discounts and custom designs.
Keywords: Flat pack container office, portable meeting room, construction site office, modular workspace, eco-friendly site office
SEO Best Practices Included:
Primary keyword in title/headers
Structured data with bullet points and tables for readability
Location-based terms (e.g., "planning permission") for local SEO
Internal links to related products (e.g., container restrooms)
Mobile-optimized content with fast-loading specs
Let me know if you need adjustments for specific regions or compliance standards!
| Dimension | 5950*3000*2800mm |
| Drain system | Direct/Inner drainage |
| Life span | 15 years |
| Level of earthquake | 8 |
| Level of wind resistance | 12 |
| Fireproof rating | Class A |
| Frame thickness | 2.3mm |
| Warranty | more than 3 years |
| Appliance | Hotel,Dorm, storage,School,living |

